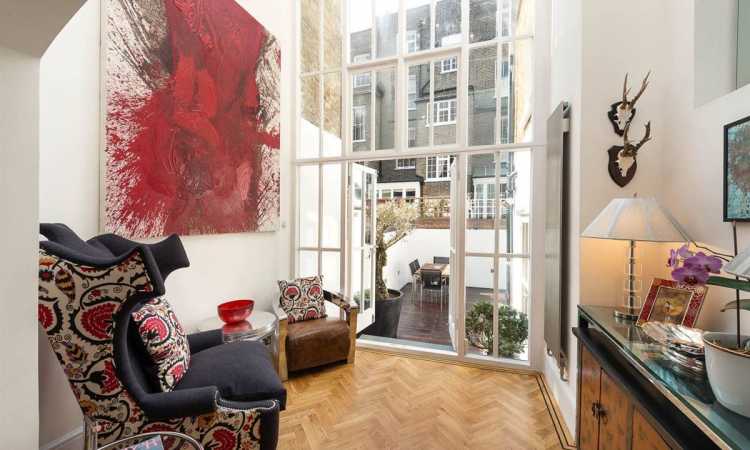
ID: HO223/0620
GBP6,000,000
- SQ. METERS
- BEDROOMS
- BATHROOMS
- Property typeHouse
- Type of offerType of offer
- Type of buildingType of building
- Market typeMarket type
- ElevatorNo
- Air conditioningNo
- Sea viewNo
- WaterfrontNo
- Balcony/terraceNo
- GardenNo
- Swimming poolNo
- Security 24/7No
- Garage/parking spaceNo
- StorageNo
Property description
ROYAL AVENUE, LONDON, UNITED KINGDOM
A very well presented bright five bedroom freehold house in stunning decorative order, with a double height conservatory, classic first floor drawing room and sunny west-facing garden, in this prime Chelsea location.
Entrance hall
Open-plan kitchen/dining room
Sitting room with double height conservatory
First floor drawing room
Master bedroom with en-suite bathroom (with built-in TV, ceiling shower)
Family room/bedroom (LG)
Three further bedrooms (one with en-suite shower room)
Two further bathrooms
Guest restroom
Study/library
Galleried landing area
Utility room
Two vaults
West-facing garden
Separate street entrance at lower ground floor
Specification
Bulthaup kitchen with Gaggenau appliances
Bang and Olufsen speaker wiring on four floors
Electric under-floor heating in bathrooms
Wood flooring
Designer bathroom fittings
Water softener
Alarm system
Entry phone system with cameras
Sky and satellite dishes on roof
This Grade II listed period house is on the preferred sunnier western terrace of this exceptionally wide and open Chelsea garden square.
The immaculately presented house offers generously proportioned reception space and well-balanced bedroom accommodation. The property combines period elegance with innovative and contemporary design, ideal for informal or formal use and modern day flexible family living. Of particular note is the unique ground floor arrangement comprising kitchen, dining room, sitting room and a two-story conservatory towards the sunny garden side that connects the ground and first floor as well as a galleried landing area, creating an exceptionally bright open-plan space for comfortable family living. The first floor is a classic L-shaped drawing room with beautiful high ceilings, floor-to-ceiling windows and views over Royal Avenue.
APPROXIMATE SQUARE METERS : 2870 m


